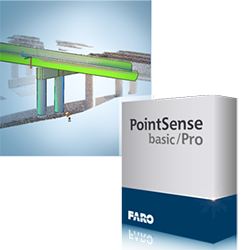Feature Comparison of PointSense Pro & Basic
General Features
| Feature | Basic | Pro |
| SmartSnap: Snapping of corners, edges, planes, highest and lowest point directly in the point cloud | X | |
| Point cloud management and clipping | X | X |
| Import of various scan data formats | X | X |
| Import of orthophotos | X | X |
| Definition, editing and management of slices and regions of point clouds | X | X |
| Collision analysis | X | |
| Deformation analysis | X | |
| Colorizing point clouds by distance to ideal geometry | X | |
| Elevation plans | X | X |
| Ortho images of point clouds | X | X |
| 3D Distance dimensioning | X | X |
| Flatten drawing | X | X |
2D Modeling
| Feature | Basic | Pro |
| Line/polyline fitting - with constraints | X | |
| Polygon fitting with a variable number of nodes | X | |
| Automatic polygon fitting in multiple slices | X |
3D Modeling
| Feature | Basic | Pro |
| Line/polyline fitting - with constraints | X | |
| Cylinders and truncated cones fitting | X | |
| Join cylinders | X | |
| Insert reducers | X | |
| Editing cylinders and truncated cones | X | |
| Generate cylinder centerlines | X | |
| Create cylinders and truncated cones as AutoCAD solids | X | |
| Create strings of cylinders | X | |
| Plane fitting - with constraints | X | |
| Plane fitting with only one click | X | |
| Draw planes | X | |
| Extend (two planes) | X | |
| Intersection: line (two planes), point (three planes), lines (three planes) | X | |
| Automatic determination of plane boundaries | X | |
| Change boundaries | X | |
| Plumb points onto a plane | X | |
| Flatness analysis, solid modeling (2.5D meshing, terrain model) volumetric calculations | X |
Planar View
| Feature | Basic | Pro |
| Displaying the scan data in a photo like, planar view for easier navigation and understanding | X | X |
| Transfer coordinates and commands from the planar view into the AutoCAD drawing | X | X |

