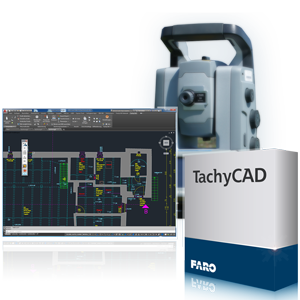Overview for TachyCAD Building
Overview
In this 6-minute tutorial, you will get an overview of TachyCAD Building, how to create precise and detailed building plans such as floor plans, sections and elevations Measurements from distance meters and scan devices and how TachyCAD is integrated into your familiar AutoCAD and AutoCAD LT interface.
Cannot view the video? Click here to download this video.

