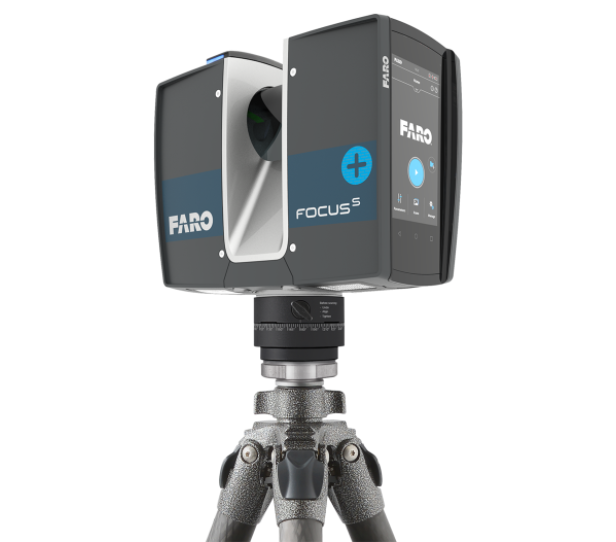What's new with BuildIT Construction
Overview
The following article highlights the new features included in each major release of BuildIT Construction. For all change information in the latest version, please refer to the Release Notes.
BuildIT Construction 2024
Floor Flatness - Surface regularity analysis
A new series of analysis methods for controlling surface regularity properties is now available in BuildIT Construction 2024. These methods enable the control of floor flatness and levelness according to predefined tolerances, using samples taken at 1.2 m and 2.4 m intervals. These analyses are particularly useful for monitoring concrete slabs intended for warehouse automation systems.

BuildIT Construction 2023
This release for FARO® BuildIT Construction Software brings improvements to the floor analysis and construction verification workflows, along with optimized data analysis tools and refined reporting capabilities. Here are a few highlights from the latest release:
Floor Flatness - Additional colorization option for DIN 18202 analysis
DIN18202 analyses can now be colorized in green and red, representing the pass/fail status of each point. This coloring scheme provides a convenient way to quickly identify out-of-tolerance areas at a glance.
A new DIN 18202 annotations command now allows annotating the largest deviations in the analysis, up to a number defined by the user.

Construction Verification - Improvements to Surface Extraction
The Surface Extraction command allows extracting plane geometries from point clouds. Those extractions can be constrained, which allows analyzing wall plumbness and floor levelness, for instance.
The plane fit constrained through the tangent has been greatly optimized in BuildIT 2023, reducing the overall deviations from the cloud to the fitted planes. This improvements allows reducing the amount of rework necessary to meet a given plumbness or flatness tolerance.
The command now also offers a new option for using all points from selection. This option is useful when working with points that were pre-selected - for instance using the magic wand tool - as those points have already been determined to belong to the feature being extracted.
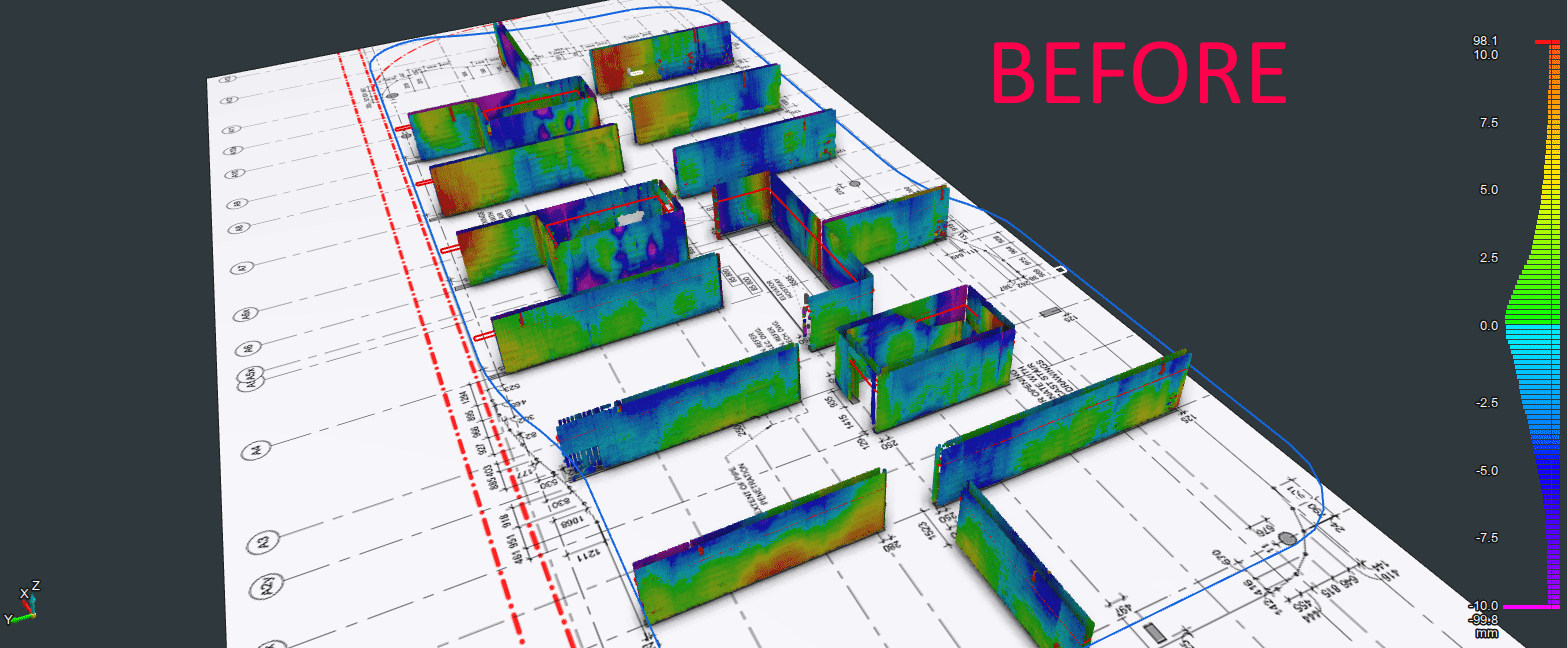
BuildIT Construction 2022
This release for FARO® BuildIT Construction Software brings improvements to the floor analysis and tank analysis workflows, starting with faster and more streamlined data acquisition, to refined reporting capabilities. Automation capabilities have also been greatly improved with the addition of a new workbench and numerous enhancements to the Python API. Here are a few highlights from the latest release:
Floor Plan Analysis - Ability to import and overlay floor plans
2D Floor plans can now be imported to the 3D view via the "File: Import: Import Floor Plan" command. Those floor plans can be aligned to a point cloud via the “Align: Align Floor Plan” command and visualized as plane geometries.
This allows providing additional context about the location of defects in a surface deviation analysis. Comparing the point cloud to a 2D floor plan also helps finding inconsistencies in the placement on features such as walls, columns, holes and openings.
 |
 |
FARO Focus Laser Scanner - Improved FARO Focus scanning workflow
Data acquisition time is reduced by 10% when scanning directly into BuildIT using the “Automate: FARO Focus: Scan using FARO Focus” command, by streaming the point cloud silently while cloud capture is still in progress.
The command now allows capturing multiple scans in a row using the same laser scanner. Only when the scene has been fully captured, the command offers to import and register all the scans. This provides the benefit of leveraging the integrated FARO SCENE’s registration capabilities, which include “top view”, “cloud-to-cloud” and “target-based” automatic registration.
Guided Workflows - Persistent user input
User inputs are now persistent for Guided Workflow and specialized commands. Command parameters are preserved so that they do not need to be typed in again when reusing the commands. This helps streamlining the workflows and reducing the risks of errors.
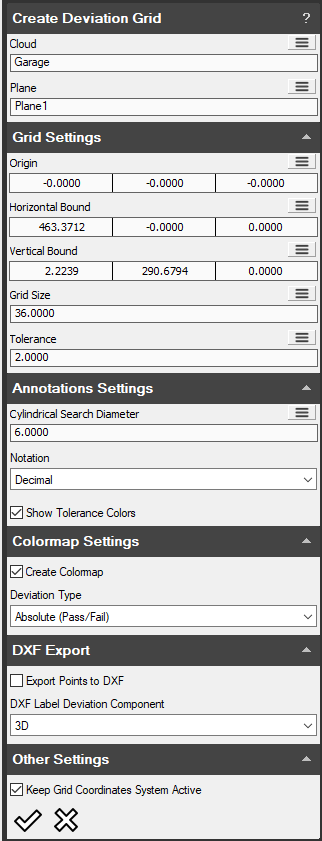
Analyses and Annotations - New fractional representation for deviations
Surface Inspection Annotations and Analysis Region Annotations (formerly “needle annotations”) can now display deviations as fractions.
The resolution can be defined through the Document Properties (or via “File: Settings: Display: Default Units”).
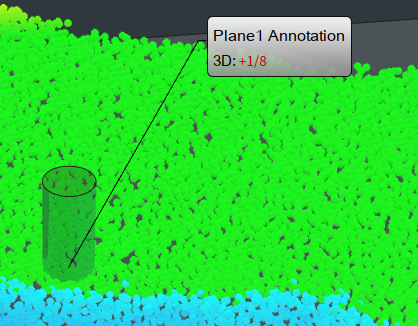
Regional Standards for Concrete Work - ADA slope analysis
A new slope evaluation command allows computing the slope between two points and comparing it against the ADA standard for both new designs and modifications to existing designs.
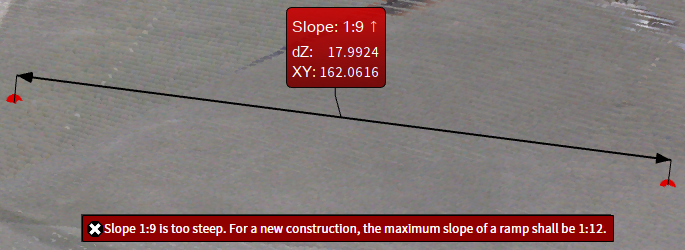
Regional Standards for Concrete Work - Deviation grid improvement
The Deviation Grid command now offers the ability to adjust the search radius of each sampled region, making them independent from the grid size.
The command now also allows turning off the pass/fail coloring in the annotation display, as well as switching between decimal and fractional representations.
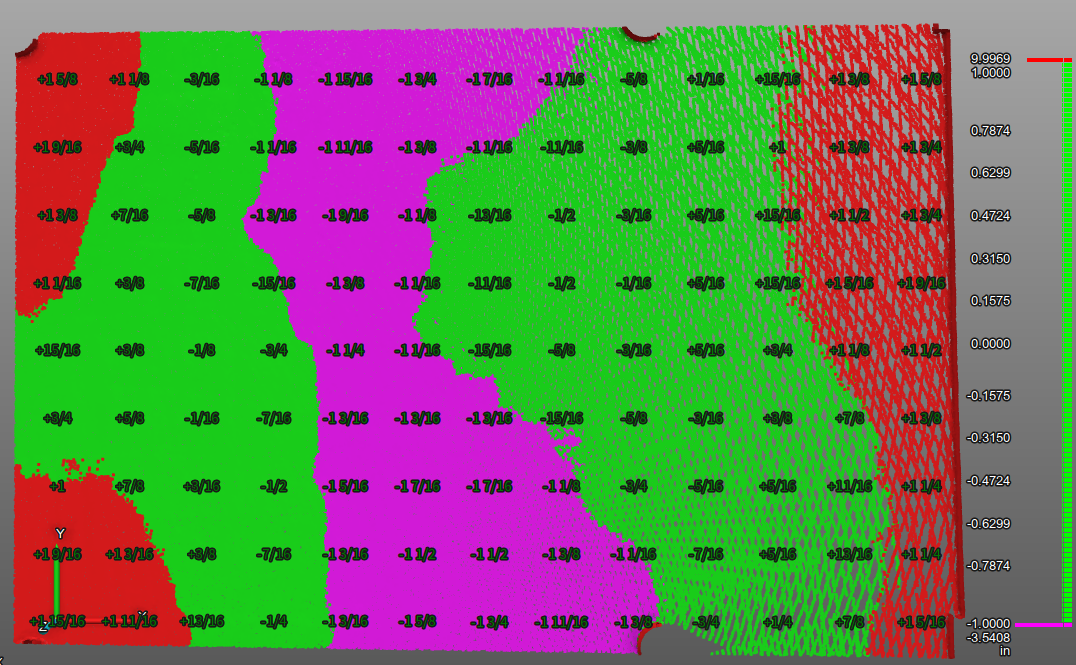
Regional Standards for Concrete Work - Floor flatness analysis workflow improvement
The Plane Creation process now allows defining an elevation in addition to a reference coordinates.
This allows conveniently picking a meter line as a reference against which the floor analysis should be performed. The reference plane used for subsequent analyses will be constructed at the specified height below the reference coordinates.
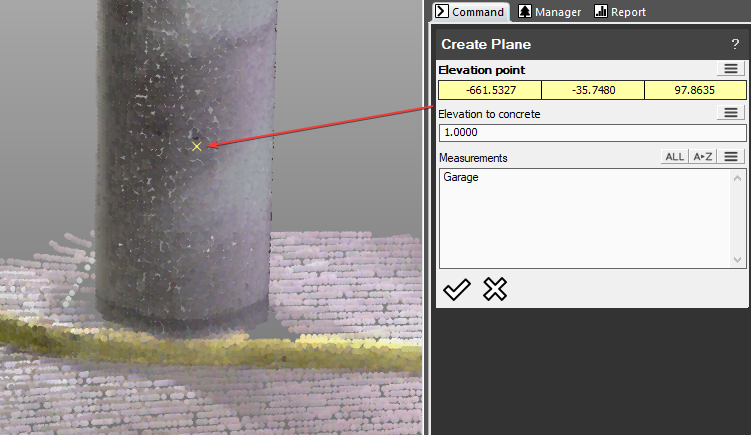
Tank Analysis Improvements - Support for Excel format
Tank deformation analyses can now be exported to an Excel report.
The shell annotations are formatted as an Excel spreadsheet, and each screenshot is saved in a separate worksheet.
Tank volume analyses now offer the option to interpolate the output data, which allows producing strapping tables to meet any granularity requirements. The analysis also offers to produce a height-per-volume strapping table, in addition to the existing volume-per-height strapping table.


Tank Analysis Improvements - Reporting improvements
The vertical and horizontal stations are now labeled in the overall view as well as in the cross-section views. Those labels indicate the clocking point and increment in an anti-clockwise fashion, so that it is now easier to establish a correspondence between the flat shell analysis and the cross-section views.

View Manipulation - New view manipulation tools and cloud editing tools
A new control widget has been added for moving and resizing the clipping box in the "Set View" and "Split Clouds" commands. This tools allows rotating, translating and resizing the view conveniently without having to grab the box arrows.
Saved views that possess a clipping box can now be used as an input to the "Split clouds" command, allowing to split point clouds based on those clipping boxes.
The initial placement of the clipping boxes has been improved as well.
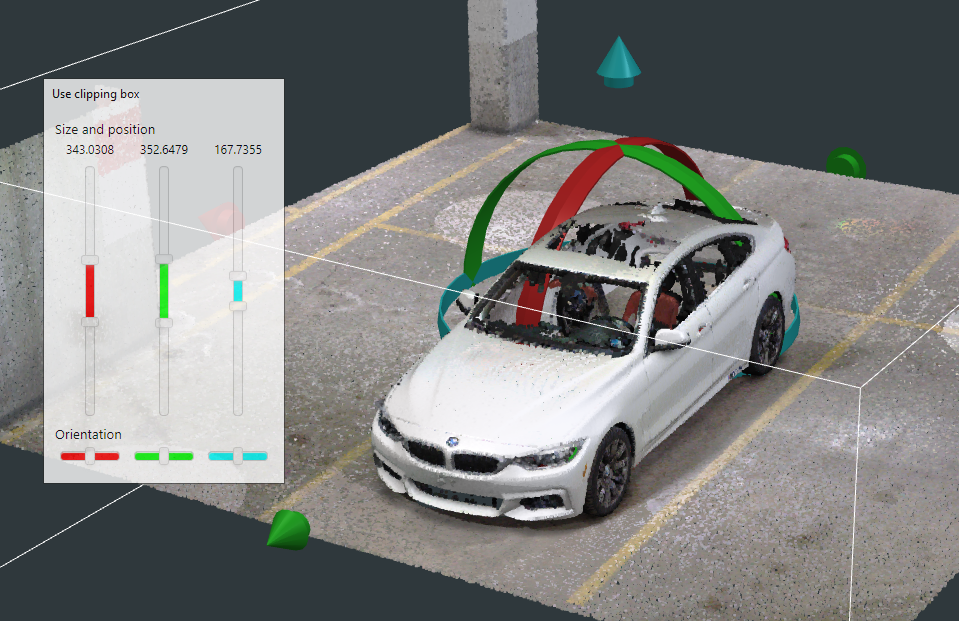
Automation - Improvements to the Python API and automation capabilities
A new Automation Workbench is available in BuildIT Construction. This workbench exposes all the tools and commands available in the BuildIT toolbox. It also features the Automate tab and other automation capabilities more prominently.
Many improvements have also been made to the Python API:
- Updated the Python interpreter to Python 3.9
- Added option for outputting Python debug messages in messagebar under "File: Settings"
- Created "Variable" and "PersistentVariable" classes in buildit.api.process module for aiding in generating dynamic input panels and retrieving types variables conveniently
- Added type hints for arguments and return values throughout the Python API
- Python API source now shipped with API documentation via the documentation’s “Overview” section
Other improvements made to the automation capabilities include:
- Added support for launching some interactive commands via RPC server
- Selections performed using the "ALL" button and a filter in the command UI now recorded as "FIND()" expressions in process
- Process Editor now non-modal (no longer prevents interacting with model while open)


BuildIT Construction 2021.5
This release for FARO® BuildIT Construction Software brings further simplified workflows from data acquisition to reporting. BuildIT Construction 2021.5 allows synchronizing BCF Topics directly with cloud services, offers new guided workflows to streamline the analysis of large datasets, and fully integrates with the latest FARO hardware. Here are a few highlights from the latest release:
Direct Synchronization of BCF Topics with Procore
 BCF Topics could already be created in BuildIT Construction. Those topics could then be exported as a .bcfzip file, which could be loaded in various BIM management software. In BuildIT 2021.5, BCF Topics can now be exported directly to Procore. Topics can be also be retrieved directly from Procore into BuildIT.
BCF Topics could already be created in BuildIT Construction. Those topics could then be exported as a .bcfzip file, which could be loaded in various BIM management software. In BuildIT 2021.5, BCF Topics can now be exported directly to Procore. Topics can be also be retrieved directly from Procore into BuildIT.
Tank Deformation Analysis Workflow
Guided Workflows allow streamlining analyses workflows by presenting the various commands in a logical sequence, from beginning to end. In addition to the Floor Flatness workflows, BuildIT Construction 2021.5 now proposes a Tank Deformation analysis workflow that guides the user step by step, from the data import throughout the complete tank analysis process.

Integration of PanoCam Coloring for Point Clouds
Color capture has never been faster, with the FARO PanoCam. The PanoCam easily snaps into a customized mount on the FARO FocusS and FocusS Plus laser scanners . Using a panoramic camera with the Focus allows getting contextualized colored point cloud images in half the time. For more PanoCam information, see: PanoCam Installation and Setup for the Focus S Series

Clustering Capabilities for Point Clouds
Point clouds can now be segmented into clusters using the new “Clustering” method available in the “Filter” command. This segmentation method is convenient for breaking down a point cloud into clusters of spatially connected points and excluding isolated outliers.

“Magic Wand” Selection Tool for Point Clouds
The new “Magic Wand” selection tool allows performing growing selections based on the local cloud smoothness, color, or a combination of both criteria at a time. The “Magic Wand” is a useful tool for isolating or removing connected features within a point cloud. This functionality is available in the “Split Clouds” and “Delete Points” commands.
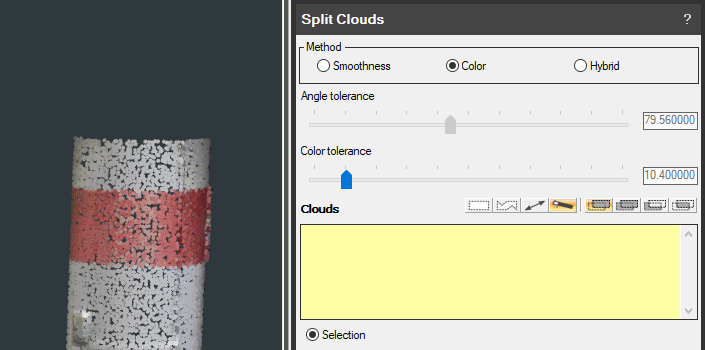
All Import Commands can be set as Interactive in Automated Processes
All import commands can now be called in “Interactive” mode via automated processes. This allows leveraging the existing interactive menus and interfaces for importing models, meshes, clouds, etc., instead of wrapping import steps in a separate input panel.
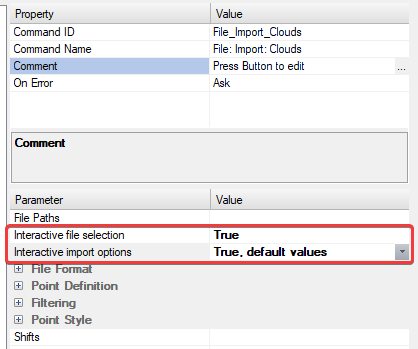
Autocompletion for Expressions and Tooltips
Autocompletion for expressions and tooltips streamline writing automated processes by guiding the user through the expected syntax, as well as providing documentation on-the-fly on the functions being used.
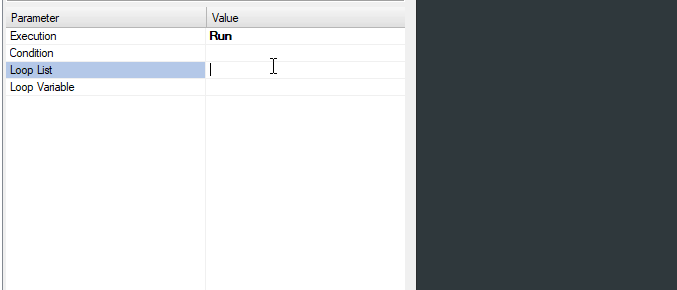
BuildIT Construction 2021
This release for FARO® BuildIT Construction Software brings further simplified workflows to support full visibility of continuous construction verification. BuildIT Construction 2021 features a guided user interface for concrete floor flatness analysis and an object-based analysis to simplify reporting to all stakeholders. Here are two feature highlights from the latest release:
Step by Step Guidance
This video demonstrates how users can speed up the learning curve and deliver complete reports on the first day using BuildIT Construction’s new guided user workflow.
Object Based Analysis
This video shows how users can verify a complete building level against the design file. Uncover within minutes which elements on site were placed beyond tolerances. Leverage the industry standard BCF to share these site issues with stakeholders into the used construction management solution.


