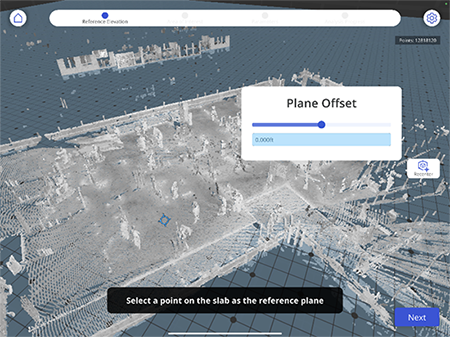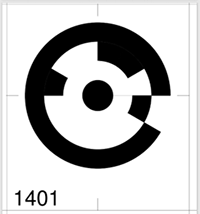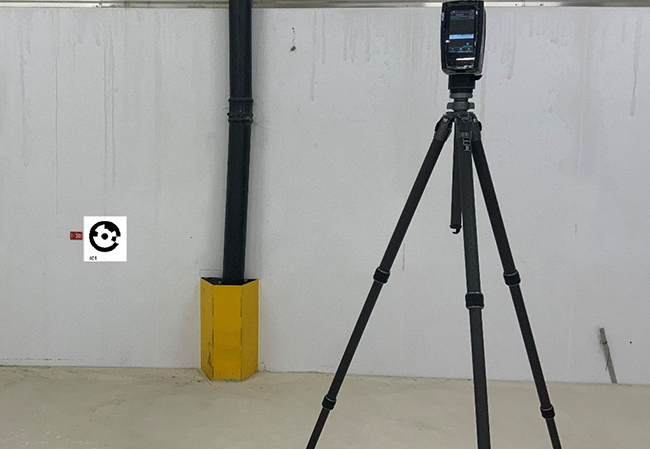Using RAD Reference Height Markers in FARO Flatness Check
 Overview
Overview
Flatness Check allows you to quickly analyze the concrete deck for height deviations and unevenness. To do so, you pick a point on the slab as the analysis reference plane. It is also possible to select a benchmark point and define the analysis plane offset.
Often identifying one of these points can be cumbersome, as it may require zooming in and out and moving around in the point cloud to identify the correct point.
Solution
Quite often on construction sites a benchmark reference already exists for each level. This is typically laid out by a surveyor and marked on an existing elevator shaft wall or column. Below is an example of a benchmark on a German construction site (1m above finished floor):

FARO Flatness Check version 11.0 introduced the ability to automatically detect specific RAD (Ringed Automatically Detected) markers. Follow the steps below to ensure the Flatness Check app analyzes your concrete deck correctly against the reference height.
- On your computer, download and open the "Large RAD Markers" PDF file. Please review the printing and usage guidelines on page one of the PDF file.
- Print one or more targets from the file, e.g. target number 1401 (page two of the PDF). Depending on the concrete deck size and elements on the floor you may need one or more targets. We recommend one target per 2.000sqft (~ 200m²).
- Currently the Focus Scanner scans with 1/8 resolution. Therefore the marker printed on US letter (~A4) paper size needs to be within 9ft 10in distance (3m) to ensure automated detection. If you plan to place the targets on a wall further away, we suggest to increase the paper size to Tabloid, A3 or even larger.
- Note: Check for printing individual page(s) only, as the file comes with more than 200 pages!

- On the site, place the printed target(s) at the benchmarked reference height and ensure the scanner has free line of sight to the target. Use the horizontal lines at the edges of the target to ensure the center is at the correct level. It is recommended to place the RAD marker in the direction of the deck and as close as possible to the deck to minimize the angular error. If the scanner view is obstructed, transfer the reference height to other site elements (using a Total Station, water/laser level, or other technique) and place more targets as needed.

- Start the scan.
- During the analysis process, the app will detect the RAD Marker and pick it as the reference point. You’ll need to specify the plane offset accordingly.
- Note: To move the analysis plane down, you’ll need to specify the height with a negative value “-“.
- Continue the analysis and identify critical areas where your deck might be below or above the height specified in the design documents.
