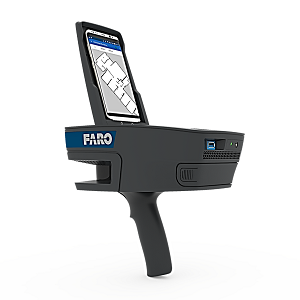Creating a Scan with ScanPlan
Overview
The FARO® ScanPlanTM is a lightweight, handheld mapper that captures and visualizes 2D floor plans for pre-incident planning, threat assessment, and crime/fire investigation. The scanner can be controlled by a compatible smartphone or tablet/PC. To create a floorplan, connect your phone or tablet/PC to the ScanPlan and follow the instructions below.
Creating a Map
Before you begin scanning a project, it's best to decide which parts of an area you will scan at one time and how the scan project will be organized. The ScanPlan allows you to divide a project vertically by levels and record multiple floorplans on each level. Note: If you stop recording a floorplan, you will not be able to rescan it or add additional annotations. You will have to create a new floorplan to continue scanning.
- Press the create new project button
 on the project home page.
on the project home page.

- Type in a project name and press CREATE.
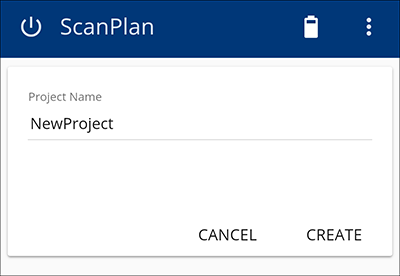
Note: When viewing an existing project, press the add icon to create a new plan.
to create a new plan. - Name the new plan and change the level number if required.
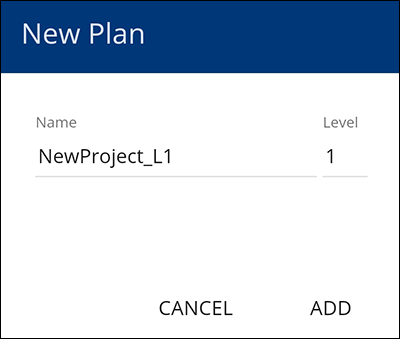
Note: Changing the Level number will change where the scanned area appears vertically in the project. A higher level number will place the new floorplan higher in the project. - Press ADD to create the new plan and start mapping.
- When you are finished scanning a plan, press the stop button
 .
.
Tips and Tricks
- Use descriptive plan names. For example, "FARO-Building, Floor 1."
- In general, it's better to start at the lowest level and work up.
- Make sure the ScanPlan battery is fully charged and there is enough storage space before beginning.
- Be aware of your surroundings as you walk through a floorplan.
- Try to limit foot traffic and obstacles that could make it difficult to navigate the scanning area.
- Some surfaces such as glass or highly reflective surfaces may be difficult to map.
- Place annotations at key points to aid floorplan registration.
Note: ScanPlan files are not supported by the 32-bit version of FARO Zone 2D.
Adding Annotations
As you begin mapping, an icon will show you your position, relative to the floorplan, along with the direction you are facing.
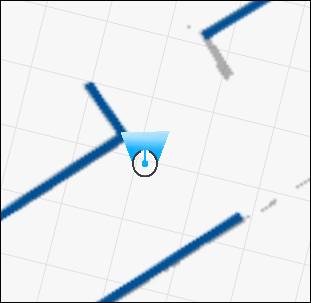
To add an annotation in your current position, press the documentation button  to display a list of annotation icons.
to display a list of annotation icons.

 Measure a distance or area.
Measure a distance or area.
- Measure Distance - As you move, press the add point button
 to create the points to be measured. Press the finished button
to create the points to be measured. Press the finished button  to create the measurement.
to create the measurement. - Measure Area - As you move,, pess the add point button
 to create the points to be measured. The ScanPlan app will automatically join three or more points into a shape. Press the finished button
to create the points to be measured. The ScanPlan app will automatically join three or more points into a shape. Press the finished button  to create the measurement.
to create the measurement.
- Measure Distance - As you move, press the add point button
 Attach a file.
Attach a file. Take a picture with your phone and attach it to the floorplan.
Take a picture with your phone and attach it to the floorplan. Attach a brief message.
Attach a brief message.
When you have finished adding an annotation, a corresponding symbol will appear on the floorplan.
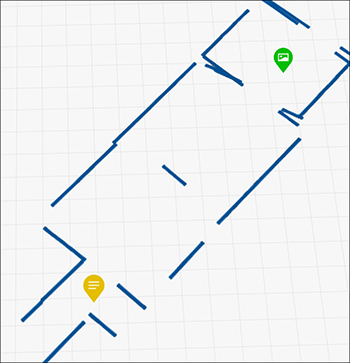
Tap the symbol to view the annotation and available editing functions.
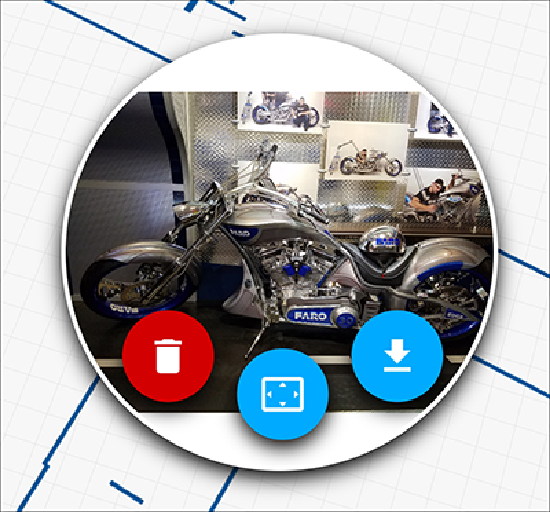
 Delete an annotation.
Delete an annotation. Replace an image.
Replace an image. Download the annotation file.
Download the annotation file. Edit an existing annotation.
Edit an existing annotation.
Registering Floorplans
If your project contains multiple floorplans, you can register or align the plans by using the edit function. While viewing a project, press the edit button  to enter editing mode.
to enter editing mode.

- Tap and hold a floorplan until it turns green to select it. While still pressing down, drag your finger to move the plan, or use a second finger to rotate the plan on the grid.
- Use the slider to change the elevation of a plan on its level.
- Press the move button
 to move a floorplan to a different project level.
to move a floorplan to a different project level.
Registering Multiple Floorplans on the Same Level
If you have more than one floorplan on the same level, the view mode you are using when you press the edit button will determine how you can rotate the plans.
- If you are in 3D Mode
 when you press the edit button, all of the plans on one level will move together.
when you press the edit button, all of the plans on one level will move together. - If you are in Level Mode
 when you press the edit button, you can move each floorplan on a level independently.
when you press the edit button, you can move each floorplan on a level independently.
To view your floorplans with walls, press the wall button  .
.

See Also
- USB Sticks and WiFi Adapters Compatible with ScanPlan
- User Manual for ScanPlan
- Technical Specifications Sheet for ScanPlan
Keywords
tutorial, mapping, floorplan, scan, add notes, make map

