Release Notes for As-Built for AutoCAD Software
This article lists the Release Notes for each version of As-Built™ for AutoCAD® Software to date. The current version release notes are displayed at the top of the article. Previous revisions are contained in expanding sections below.
Navigating this article:
- Use the Table of Contents block in the upper right hand of this article to jump to a release.
- You can expand a version section by clicking the + button
- To search all versions, click the Expand All Versions button and then use the Ctrl+f search feature in your browser. Sections must be “expanded” to be searched.
As-Built for AutoCAD 2023 - What's New - June 2023
FARO® As-Built™ for AutoCAD® Software offers all the functionality that AEC professionals need to evaluate 3D laser scanner data with the highest precision directly in AutoCAD. This software extends AutoCAD tooling for point cloud modeling and analysis, photogrammetry processing, total station control, and data evaluation captured from a variety of mobile mapping systems and hand-held laser scanners. A high level of automation efficiently creates 2D plans and 3D models for BIM purposes.
Industry-specific functions enable users to create deliverables customized to clients’ needs, company constraints, and stakeholder specifications. Numerous export options and analytical tools ensure that the required CAD deliverables meet client expectations.
This software is applicable to various industry applications, including architecture, civil/survey, industrial plant/process, construction QA/QC, mechanical, electrical, plumbing (MEP), facility/asset management, historic preservation, specialty trades, and more.
This version supports the latest Autodesk® AutoCAD® 2024, as well as its vertical applications. As part of FARO’s continuing commitment to deliver reliable and professional quality software, this version also includes a series of enhancements, improvements as well as fixes that address customer-reported issues.
This article provides a detailed description of each enhancement, enabling you to get started quickly.
Compatibility
Operating Systems
As-Built 2023.0 for AutoCAD Software requires:
- Microsoft Windows 10
- It also supports Windows 11.
Autodesk AutoCAD
As-Built 2023.0 for AutoCAD supports
- AutoCAD 2021 to 2024, 64 bit.
- All AutoCAD based Autodesk products, e.g., Architecture, Civil 3D, Plant 3D version 2021 to 2024.
- Autodesk ReCap® point cloud formats (RCS, RCP).
Earlier releases can be made available for older AutoCAD versions.
New Features
Create Horizontal or Vertical Planes by One Click
The new tool allows to create a horizontal or vertical plane with a single click. This way you can for example efficiently model stairs when combining the tool with the existing tools for intersecting multiple planes. This command runs continuously. The user does not have to start the command again after each generated plane.
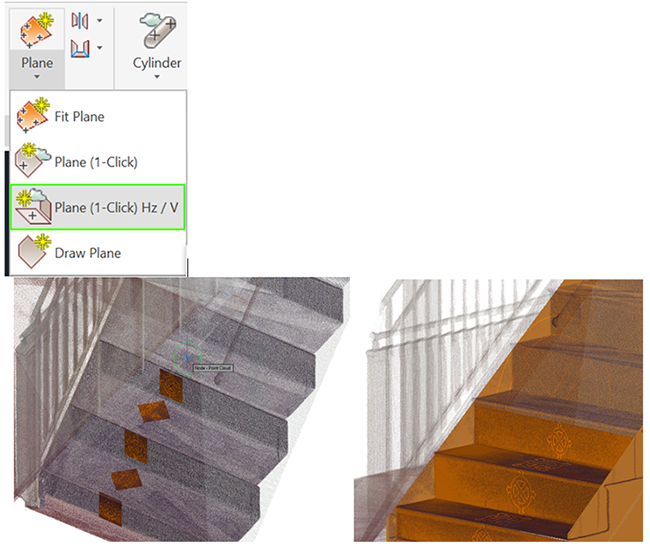
Holes in Planes
As-Built now provides new tools to create, modify and delete holes in planes. These tools support you when modeling buildings and other objects based on planes or regions. You can now edit regions that you created and imported from As-Built Modeler using its automatic extraction tools.
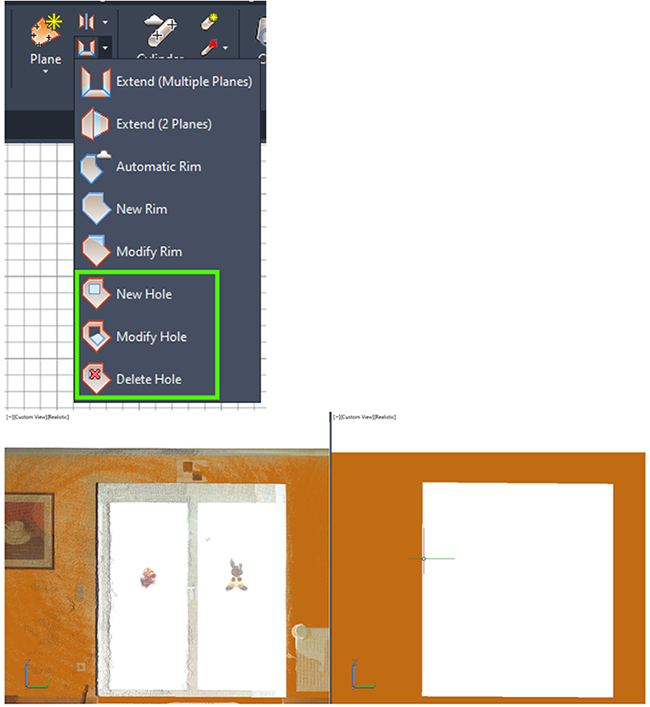
Improvements
Installation Improvements
All supported languages are now installed in one go. No need to run the installation for each language separately. This saves a lot of time for users who want to use more than just one language.
In As-Built the language can now be switched via the settings dialog. The user must restart AutoCAD to apply the changes. The language selected for the As-Built for AutoCAD installer is now also automatically applied to the As-Built Modeler installer.
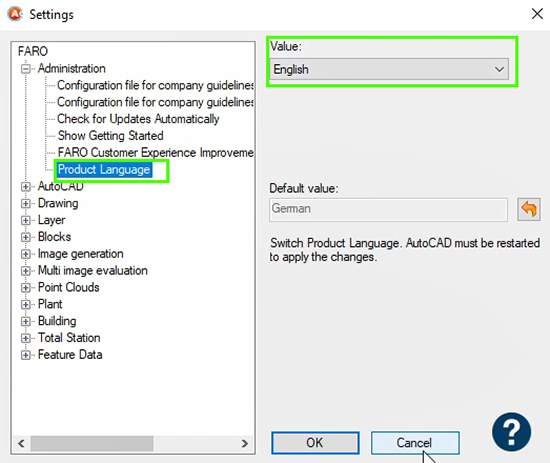
Improved License Management
The improved license manager provides a new more intuitive user interface that makes it much easier to manage licenses. It can be run and used independently without having to start the As-Built software. View and manage all your FARO software licenses in one place. Easily transfer licenses to other machines or temporarily borrow licenses from your network license. Want to learn more about it? Check this Knowledge Base article.
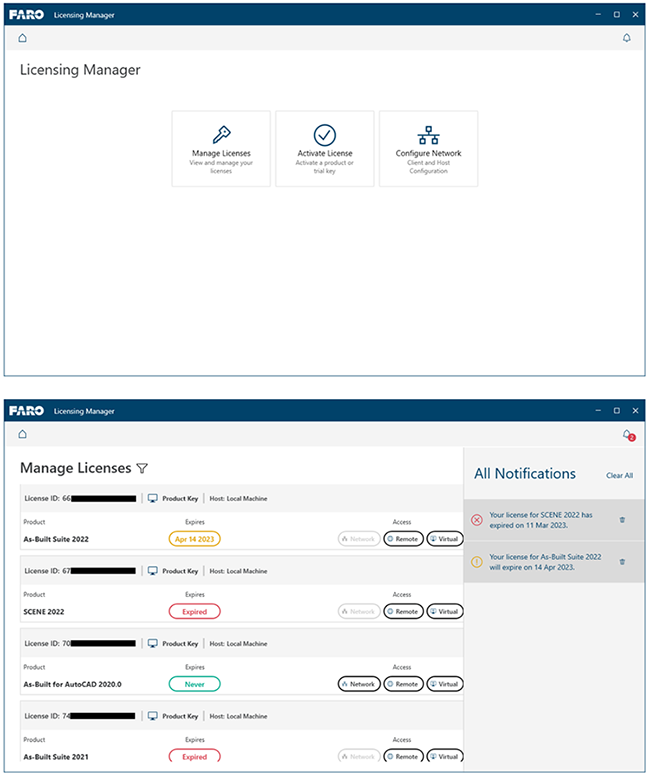
If needed, you can still access the license manager from within As-Built.
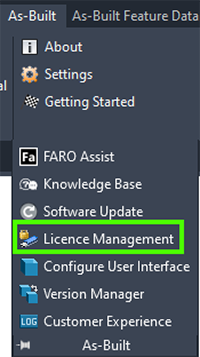
Simplified Apply Constraints for Pipes Dialog
Based on customer feedback we removed the coplanarity options from the dialog. This makes the user interface cleaner and easier to read. The options did not have any effect on the results.
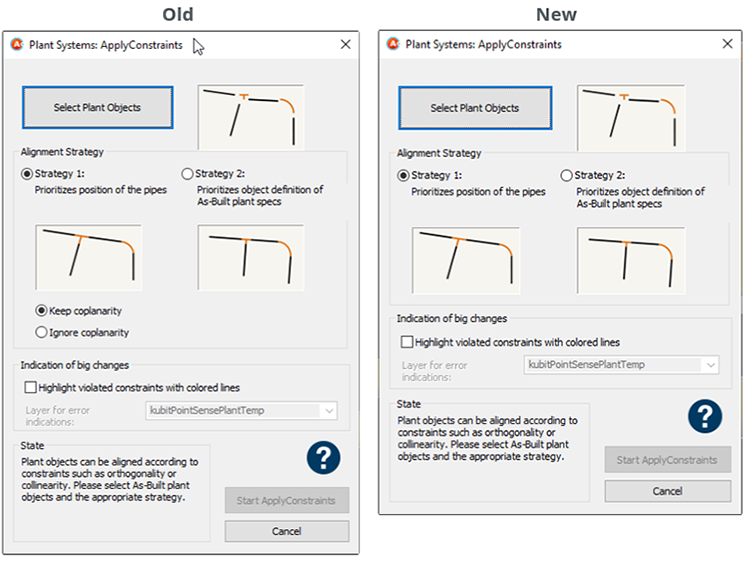
More Efficient Plane Modeling
The One-Click Plan command can now be used continuously. The user does not have to start the command again after each generated plane. To both One-Click-Plane commands we added the possibility to change the search radius by pressing Shift and scrolling the mouse wheel. This complements the previous possibility that allowed to adjust the search radius using command line options.
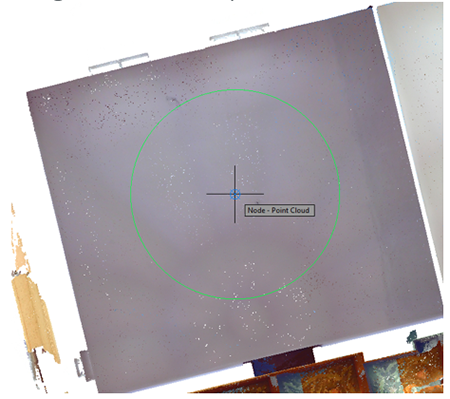
Small UI improvements
On the Feature Data and the Photo ribbon tab we renamed the “Help” group to “Tutorials” to better match their actual content.

The Scan Navigation icons and those for turning the scan labels on/off are now placed side by side instead of the old pull-down list. This makes them easier to access and saves clicks.
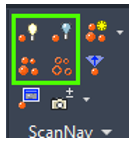
For users who have small displays and prefer reducing the ribbon tabs, we now provide a small toolbar for these four commands that takes less screen space.

For efficiency and consistency with the other command drop down lists we now ensure that the last used command can be used by directly clicking on it’s icon without the need of opening the pulldown also in following ribbon locations:
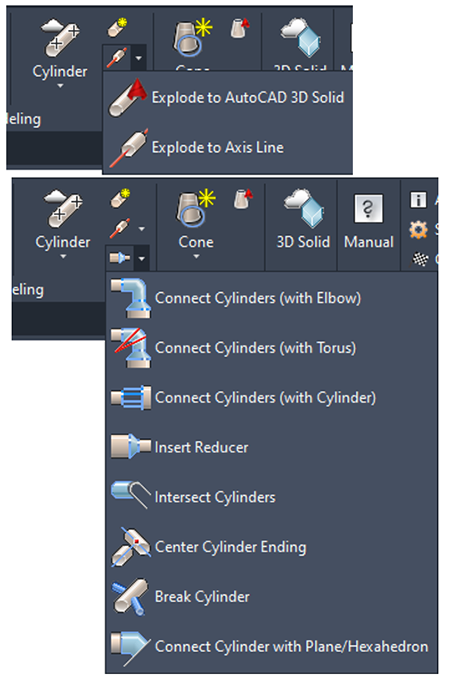
Fixed Issues
Plant
- S2BIM-105: When running ApplyConstraints on the pipes in a specific data set, MathError exception was shown. The issue is fixed now.
- S2BIM-160, S2BIM-173, S2BIM-211: Walk The Run (WTR): We fixed various issues with certain data sets, e.g. wrong fittings were offered when using the option “Other pipe”. Works more stable now and offers suitable fittings.
- BOX-1990: Walk The Run can now be cancelled.
- BOX-1829: Moving Steel Beams made AutoCAD unresponsive for several seconds. Works smoothly now.
- BOX-1757: ApplyConstraints for Steel: Nearly horizontal beams were not made 100% although the option was selected. This works now.
- BOX-1758: Strange behavior when KUBITPLANTFIX fittings are located on locked layers. Using locked layers is now supported.
- BOX-2145: Improved error message for “Fit cylinder using visible points”. The error message is now providing suggestions how to fix the issue.
- BOX-2020: Improved error message when detecting duplicates while importing custom catalogs:
- Warns about duplicates and allows to open the error log file for detailed information.
- Provides an option to ignore the warning + explaining the consequences.
- Provides an option to open a knowledge base article that describes how to manually fix the Long Description (Size)
General
- BOX-2018: The User Experience splash screen that shows up after the As-Built installation now persistently appears “on-top” of the AutoCAD window. Previously it sometimes got hidden behind the AutoCAD window.
- BOX-2245: Section Manager: Inverting the "All points" section crashed AutoCAD. Now the “Invert” option is no longer provided for the "All points" section.
- BOX-2216: Improved the ABMENU command. It now triggers a reload of the AutoCAD main menu file to solve display problems for the As-Built menus and ribbon tabs.
Meshes
- BOX-1969: Load Mesh: We improved the error handling. When opening a mesh file when the associated files are missing, the error message now indicates that files are missing.
Feature Data Management
- BOX-1945/S2BIM-161: Deleting a single polyline that was linked to a feature data item and then using Undo resulted in a crash. This was fixed. Crashes are prevented.
Known Issues
User Manual
The English user manual is up to date. All other supported languages are updated and provided too. These manuals are currently being reviewed for language quality improvements. The improved files will be provided in a patch release.
Licensing
As a user of As-Built Suite or when using As-Built for AutoCAD and As-Built for Revit in parallel on the same machine it can happen that you are not able to use As-Built for Revit while a drawing with As-Built for AutoCAD is open and vice versa. If you encounter this issue, please update the FARO License Manager using FARO InTouch.
More Information
For more details, visit FARO’s website or As-Built for AutoCAD software’s knowledge base.
As-Built for AutoCAD 2022.2 - Release Notes - March 2023
This second maintenance release for As-Built for AutoCAD 2022 includes the following enhancements, improvements, and fixed issues.
Improvements
More Efficient Installation
As-Built for AutoCAD now always installs the HASP driver silently and suppresses error messages.
Fixed Issues
General
- BOX-2245: In the section manager inverting the "All points" section crashed AutoCAD. This was fixed. Inverting the "All points" section is no longer allowed.
- BOX-2253: KubitLoader caused AutoCAD to crash when the Windows username included characters like the Scandinavian ø. This is fixed now. As-Built can be used on Windows with Norwegian language settings.
Photos
- BOX-2133: Unwinding a point cloud of a prismatic surface. In some rare cases the unwinding created a blank image. The issue is fixed now.
- BOX-1888: Ortho Image - when interrupted, a white empty image was added to the drawing. Now cancelling the process does not leave artifacts in the drawing.
Analysis
- BOX-2234: When colorizing the point cloud using "Analysis of arbitrary surfaces/bodies" and having a surface that is not an AutoCAD solid it happened that the colorization was only done in one direction. Negative and positive deviations where thus colored with the same color. This was fixed. The analysis tool now colorizes all types of supported surfaces correctly.
Architecture
- BOX-2232: In AutoCAD Architecture using the Architecture tool for creating Room Labels the surface area value shown in the room labels was wrong, when As-Built was loaded. This is fixed. As-Built no longer influences the native AutoCAD Architecture room labels.
As-Built for AutoCAD 2022.1 - Release Notes - October 2022
This first maintenance release for As-Built for AutoCAD 2022 includes the following enhancements, improvements, and fixed issues.
Improvements
Icons
Based on user feedback we improved the icons for the Exclude Clipping tools so they can be distinguished more easily from the Include Clipping tool icons.
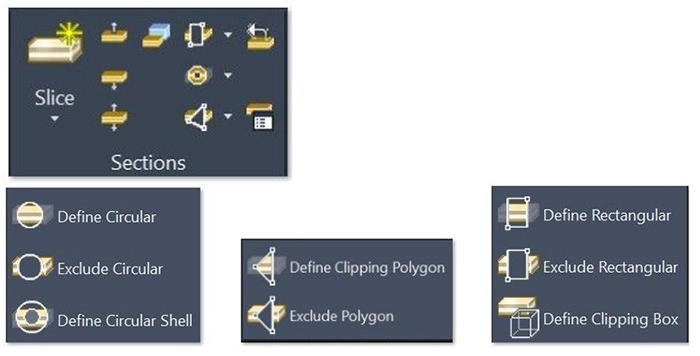
Fixed Issues
General
- BOX-1819: Uploading DWG files with point cloud sections created with As-Built to BIM 360 or Autodesk Vault led to fatal error or crash. This was fixed.
- BOX-2045: Section manager - When using the Section Manager, and the number of points of a section had been counted, the section was not highlighted in the drawing. This was fixed. Sections are always highlighted when selected.
- BOX-1730: We now support the Section manager functions "Number of points" and "Export" also if a section is invisible.
Localization
- BOX-2040: Added corrected German user manual.
- BOX-2100: Added updated French, Spanish, and Chinese user manual to installer.
- BOX-2067: The License Manager was not displayed the As-Built language the user installed but in the language of their operating system. This is fixed now. License Manager language = As-Built language.
- BOX-2099: New Rim command - spelling mistake was fixed.
- BOX-2082: German Dialogs in Chinese As-Built. We fixed the Chinese localization in ApplyConstraints for steel dialog.
- BOX-2068 Command line option "FINalizar" is not working in Spanish As-Built 2022 with Spanish AutoCAD. We checked and fixed all command line options in all languages to avoid collisions with AutoCAD point snaps.
Plant
- BOX-1887: Some minor UX improvements for the intermission of the pre-calculation of cylinders for Walk The Run.
Feature Data Management
- BOX-2081: Problem with perimeter calculation for polygons in the data structure. This was fixed. The perimeter is now calculated correctly.
As-Built for AutoCAD 2022 - What's New - June 2022
Welcome to As-Built for AutoCAD 2022.0
FARO® As-Built™ for AutoCAD® Software offers all the functionality that AEC professionals need to evaluate 3D laser scanner data with the highest precision directly in AutoCAD. This software extends AutoCAD tooling for point cloud modeling and analysis, photogrammetry processing, total station control, and data evaluation captured from a variety of mobile mapping systems and hand-held laser scanners. A high level of automation efficiently creates 2D plans and 3D models for BIM purposes.
Industry-specific functions enable users to create deliverables customized to clients’ needs, company constraints, and stakeholder specifications. Numerous export options and analytical tools ensure that the required CAD deliverables meet client expectations.
This software is applicable to various industry applications, including architecture, civil/survey, industrial plant/process, construction QA/QC, mechanical, electrical, plumbing (MEP), facility/asset management, historic preservation, specialty trades, and more.
This version supports the latest Autodesk® AutoCAD® 2023, as well as its vertical applications. As part of FARO’s continuing commitment to deliver reliable and professional quality software, this version also includes a series of improvements that address customer-reported issues.
This article provides a detailed description of each enhancement, enabling you to get started quickly.
Compatibility
Operating Systems
As-Built for AutoCAD Software 2022.0 requires:
- Microsoft Windows 10
- It also supports Windows 11
Autodesk AutoCAD
As-Built 2022.0 for AutoCAD supports
- AutoCAD 2019 to 2023, 64 bit.
- All AutoCAD based Autodesk products, e.g., Architecture, Civil 3D, Plant 3D version 2019 to 2023.
- Autodesk ReCap® point cloud formats (RCS, RCP).
Earlier releases can be made available for older AutoCAD versions.
Discontinuation of the support of FAMOS and Archikart CAFM in As-Built for AutoCAD Software
For details, please refer to: Discontinuation of the support of FAMOS and Archikart CAFM in As-Built for AutoCAD Software
Enhancements
Analysis of Planes
The tool for analyzing planes in a point cloud allows you to output various deliverables. For example, a deviation grid or a colorized point cloud visualizing deformations in relation to a user-defined reference plane. You can also generate a text file with sample points. These sample point files now not only provide the x, y, z coordinates of the points in the local user coordinate system, but also in the world coordinate system (WCS).

One use case for this additional information is the need to periodically check the alignment and deformation of overhead crane rails using laser scans. Service providers need to determine the distance between opposing crane rail panels or panel segments. They are also checking to see if the rail panels have deformations and if they need to be repaired or replaced.
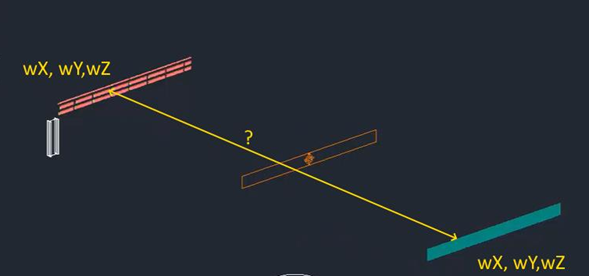
Improvements
Measuring and Annotating Heights
Based on customer feedback, we improved the flexibility of the Floor and Room Height command.
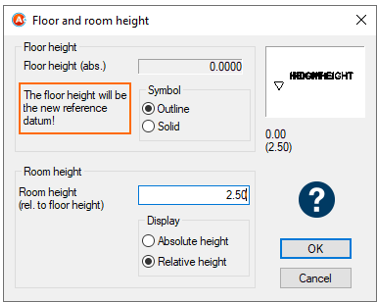 |
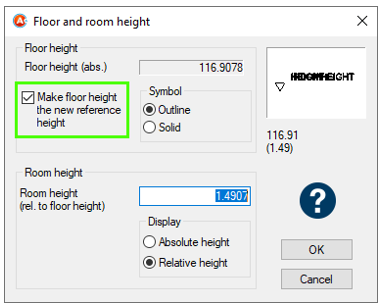 |
| Old | New |
Making the floor height the new reference level is now optional. To ensure familiar workflows are not broken, this option is enabled by default.
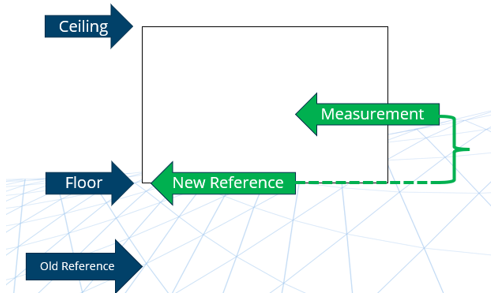
When the option is disabled, the user can measure the room height based on the distance between the floor and the ceiling, then afterwards can use the Relative Height command based on the previous reference height.
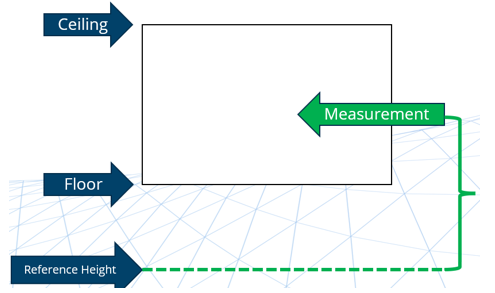
Fixed Issues
Plant
- BOX-1804: Steel - ApplyConstraints: Two horizontal beams that are supposed to be coaxial were not made coaxial by Apply Constraints if there was no vertical beam near them. As-Built now ensures that the command creates coaxial alignment of horizontal beams based on the parameters the user sets, regardless of whether there is a fourth vertical beam at their joint or not.
- BOX-1756: Bug fix on Fit Beam. If the postpone fitting option was not being used, and a direct fitting was being done, the result was perfectly aligned vertical or horizontal beam members, regardless of whether the auto alignment option was turned on or off. This is now fixed. The beams are only automatically aligned horizontally or vertically, if the auto alignment option is enabled.
- BOX-1812: When the user copies beams (or uses the PCTOGGLETOFITSTEEL command), then uses the Fit Beam feature in order to detect and fit the newly copied beams marked with a sphere, As-Built provided an undescriptive error message, if there was no point cloud in the drawing. We improved the error handling and now provide a more meaningful message for the user.
- BOX-1811: In the ApplyConstraints for Steel feature, even if the "Create lines indicating the movement" option was disabled, the lines were still drawn in the drawing. This is now fixed. The lines are now only drawn, if the option is enabled.
- BOX-1853: Fit Beam: We improved error handling and error messages for situations, where the point cloud is hidden or unavailable.
- BOX-1955: When exporting modelled pipes to our Revit MEP Plant Exchange tool, the file must have the extension TXT to import to Revit without issues. We now ensure that the file is automatically stored with the correct extension.
- BOX-1956: Improved error handling. When trying to import plant specs from a wrongly formatted file (any random txt file), an exception was shown. Now, the user gets a more informative error message.
- BOX-1933: Piping spec import error during import of customized specs: We provide a work around, while we work on enhancements for our spec importer: Repairing Custom Specs for Plant 3D Import into As-Built for AutoCAD
- BOX-1943: When exporting steel beams to tagging objects As-Built automatically creates a structure that lists the beams and their attributes. Unfortunately, the name of the structure contained a space, which is against the conventions. So, when saving and re-opening the drawing, As-Built noticed that there are feature data, but could not open and display the structure. This issue is fixed now. As-Built now only creates structures named according to its conventions.
- BOX-1886: Walk The Run was freezing when the wrong units were used. The behavior is improved. The user now gets a warning with possible solutions.
- BOX-1962: Walk The Run: When pressing Enter twice while asked for the first and second point on a pipe it crashed AutoCAD. This is fixed.
- BOX-1978: Plant3D Export: Improved error message regarding drawing unit mismatch. Currently only available in English.
General
- BOX-1946: Tool palettes created with AutoCAD were not saved, when As-Built for AutoCAD was loaded. Users had to unload As-Built to be able to save their custom tool palettes. This has been fixed. As-Built no longer blocks tool palettes from being saved permanently.
- BOX-1825: If there was a point cloud in the drawing and no slice was selected (all points were active in the Section Manager), and the user
- clicked any of the three commands to shift slices, a null pointer error appeared. We fixed this. Now a message is displayed in the command line, informing the user that no slice was selected.
- BOX-1805: Several smaller display inconsistencies were fixed in the Section Manager.
- BOX-1657, 1684: Section Manager: Updating the number of points for the “All Points” section did not work properly in some situations. This is fixed now.
- BOX-1707: Small UI adjustment in the English user interface. On the As-Built TS Design ribbon tab, we renamed the Design group to Construct.
- BOX-1670: We removed some inconsistencies in the UI of the commands for measuring doors, windows, and recesses.
- BOX-1733: In the Version Manager dialog, the old icon in title bar was replaced by the new product icon.
- BOX-1880: The section manager did not disappear, when the point cloud was deleted from the drawing. It is now behaving correctly.
- BOX-1784: To clean-up our source code in order to improve maintainability, the outdated and un-used hylasAPI (COM API) + and the outdated Access Export were removed from As-Built. It was only available for German customers (with German documentation) and according to our knowledge, is no longer used by customers.
- BOX-1670: Small grammar improvement in Mesh tools. “FARO mesh” renamed to “FARO mesh object(s)” if plural.
- BOX-1872: Command Insert Point Cloud (PCLOAD) stopped working after exceeding MAX_PATH(=260). This was fixed.
- BOX-1979: As-Built Mesh: The Surface Snap icon in the status bar disappeared in all drawings after closing one drawing. This is fixed, the icon is always visible.
Analysis
- BOX-1874: When running a plane/cylinder analysis, and then using the PCDISTCOLEDIT command, if the export file name does not have the .rcp extension, the process cannot be completed, and an indexing error message is displayed. This was fixed. The software now automatically checks for the rcp extension and adds it if it is missing.
- BOX-1865: In certain cases, cancelling of an analysis tool would throw an exception or error message. Now cancelling works without error messages.
- BOX-1907: PCDISTCOL (Analysis of Arbitrary Surfaces) - Improved error handling, when distance between the selected surface and the point cloud is too large.
- BOX-1987: When interrupting the cylinder analysis (the integrated PCDISTCOL command) was throwing an unexpected error. This is fixed now.
Total Station Interface
- BOX-1786: For more clarity, and because we are no longer able to test with these, we removed the Show outdated total stations option from the Select Instrument user interface.
- BOX-1938: Show Instrument Values (_TCADTOTALSTATIONMEASUREDVALUES) command, a window is opened with a list showing all recent measurements. The encoding of the list was broken. This was fixed.
 |
 |
| Broken | Fixed |
Feature Data Management
- BOX-1977: The command for interpreting plans, HYINTERPRET did not work with drawings in millimeters. This was fixed. It is working with these plans now.
License Management
- BOX-1966: The License Manager was hidden behind the main AutoCAD window when changing tasks while having it opened. This is fixed now.
Known Issues
User Manual English Only
We regret to inform you that, for technical reasons, we are only releasing this version with an updated English user manual. We will make the user manual available in other languages as soon as possible.
License Management
If you click Add License you can get the following error message:
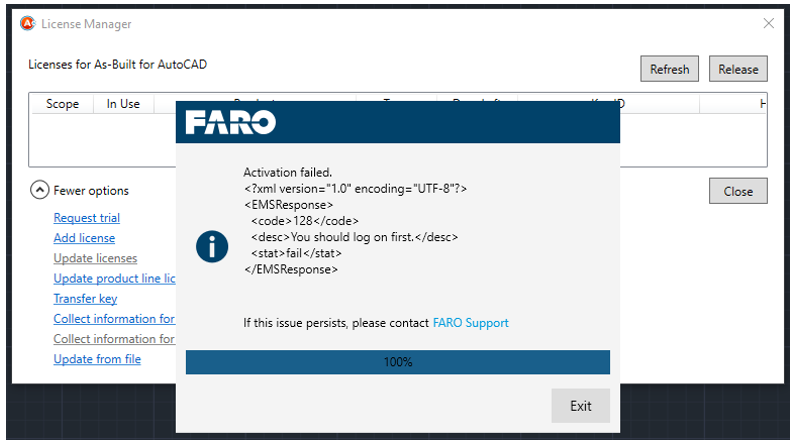
To fix this and add your license, simply click the Add License option again. We are working on a convenient solution and will provide it as soon as possible.
More Information
For more details, visit FARO’s website or As-Built for AutoCAD software’s knowledge base.
As-Built for AutoCAD 2021.2 - Release Notes - June 2022
This second maintenance release for As-Built™ for AutoCAD® Software includes the following enhancements, improvements, and fixed issues.
Fixed Issues
Plant
- BOX-1804: Steel - ApplyConstraints: Two horizontal beams that are supposed to be coaxial were not made coaxial by Apply Constraints if there was no vertical beam near them. As-Built now ensures that the command creates coaxial alignment of horizontal beams based on the parameters the user sets, regardless of whether there is a fourth vertical beam at their joint or not.
- BOX-1756: Bug fix on Fit Beam. If the postpone fitting option was not being used, and a direct fitting was being done, the result was perfectly aligned vertical or horizontal beam members, regardless of whether the auto alignment option was turned on or off. This is now fixed. The beams are only automatically aligned horizontally or vertically, if the auto alignment option is enabled.
- BOX-1812: When the user copies beams (or uses the PCTOGGLETOFITSTEEL command), then uses the Fit Beam feature in order to detect and fit the newly copied beams marked with a sphere, As-Built provided an undescriptive error message, if there was no point cloud in the drawing. We improved the error handling and now provide a more meaningful message for the user.
- BOX-1811: In the ApplyConstraints for Steel feature, even if the "Create lines indicating the movement" option was disabled, the lines were still drawn in the drawing. This is now fixed. The lines are now only drawn, if the option is enabled.
- BOX-1955: When exporting modelled pipes to our Revit MEP Plant Exchange tool, the file must have the extension TXT to import to Revit without issues. We now ensure that the file is automatically stored with the correct extension.
- BOX-1956: Improved error handling. When trying to import plant specs from a wrongly formatted file (any random txt file), an exception was shown. Now, the user gets a more informative error message.
- BOX-1933: Piping spec import error during import of customized specs: We provide a work around, while we work on enhancements for our spec importer. See: Repairing Custom Specs for Plant 3D Import into As-Built for AutoCAD
- BOX-1943: When exporting steel beams to tagging objects As-Built automatically creates a structure that lists the beams and their attributes. Unfortunately, the name of the structure contained a space, which is against the conventions. So, when saving and re-opening the drawing, As-Built noticed that there are feature data, but could not open and display the structure. This issue is fixed now. As-Built now only creates structures named according to its conventions.
- BOX-1962: Walk The Run: When pressing Enter twice while asked for the first and second point on a pipe it crashed AutoCAD. This is fixed.
General
- BOX-1946: Tool palettes created with AutoCAD were not saved, when As-Built for AutoCAD was loaded. Users had to unload As-Built to be able to save their custom tool palettes. This has been fixed now. As-Built no longer blocks tool palettes from being saved permanently.
- BOX-1825: If there was a point cloud in the drawing and no slice was selected (all points were active in the Section Manager), and the user clicked any of the three commands to shift slices, a null pointer error appeared. We fixed this. Now a message is displayed in the command line, informing the user that no slice was selected.
- BOX-1805: Several smaller display inconsistencies were fixed in the Section Manager.
- BOX-1880: The section manager did not disappear, when the point cloud was deleted from the drawing. It is now behaving correctly.
- BOX-1872: Command Insert Point Cloud (PCLOAD) stopped working after exceeding MAX_PATH(=260). This was fixed.
- BOX-1733: In the Version Manager dialog, the old icon in title bar was replaced by the new product icon.
- To clean-up our source code in order to improve maintainability, the outdated and un-used hylasAPI (COM API) + and the outdated Access Export were removed from As-Built. It was only available for German customers (with German documentation) and according to our knowledge, is no longer used by customers.
- BOX-1979: As-Built Mesh: The Surface Snap icon in the status bar disappeared in all drawings after closing one drawing. This is fixed, the icon is always visible.
Analysis Tools
- BOX-1874: When running a plane/cylinder analysis, and then using the PCDISTCOLEDIT command, if the export file name does not have the .rcp extension, the process cannot be completed, and an indexing error message is displayed. This was fixed. The software now automatically checks for the rcp extension and adds it if it is missing.
- BOX-1865: In certain cases, cancelling of an analysis tool would throw an exception or error message. Now cancelling works without error messages.
- REVIT-1880: Surface Analysis: Multiple exceptions during analysis were caused by selecting specific objects (e.g. faces of stair steps). This is fixed. The analysis is more robust now.
Total Station Interface
- BOX-1707: Small UI: Adjustment on the English TS Design ribbon tab. Renamed the Design group to Construct.
- BOX-1938: Show Instrument Values (_TCADTOTALSTATIONMEASUREDVALUES) command, a window is opened with a list showing all recent measurements. The encoding of the list was broken. This was fixed.


Broken Fixed
Feature Data Management
- BOX-1977: The command for interpreting plans, HYINTERPRET did not work with drawings in millimeters. This was fixed. It is working with these plans now.
License Management
- BOX-1966: The License Manager was hidden behind the main AutoCAD window when changing tasks while having it opened. This is fixed now.
As-Built for AutoCAD 2021.1 - Release Notes - July 2021
This first maintenance release for As-Built™ for AutoCAD® Software includes the following fixed issues.
Fixed Issues
Plant
- BOX-1729: During Walk The Run the point cloud disappeared unexpectedly. Point cloud display is now stable again.
- BOX-1725: In the Plant Export dialog the download link for the Revit MEP Plant Exchange tool was not visible. It is back now.
General
- BOX-1730: Section Manager:
- The number of points for a section was not up-dated correctly if the section was selected in the Section Manager but not visible. We are only able to count visible points. We fixed the issue by disabling the option Number of Points in the context menu of a section if the section is invisible.
- The Export option is now disabled for invisible sections in order to prevent the creation of empty files
- BOX-1724: Updated French, and German user manuals.
- BOX-1729: SmartSnap did not work. Search radius was not displayed. SmartSnap works and is now stable again.
As-Built for AutoCAD 2021 - What's New
Welcome to As-Built for AutoCAD 2021.0
FARO® As-Built™ for AutoCAD® Software offers all the functionality that AEC professionals need to evaluate 3D laser scanner data with the highest precision directly in AutoCAD. This software extends AutoCAD tooling for point cloud modeling and analysis, photogrammetry processing, total station control, and data evaluation captured from a variety of mobile mapping systems and hand- held laser scanners. A high level of automation efficiently creates 2D plans and 3D models for BIM purposes.
Industry-specific functions enable users to create deliverables customized to clients’ needs, company constraints, and stakeholder specifications. Numerous export options and analytical tools ensure that the required CAD deliverables meet client expectations.
This software is applicable to various industry applications, including architecture, civil/survey, industrial plant/process, construction QA/QC, mechanical, electrical, plumbing (MEP), facility/asset management, historic preservation, specialty trades, and more.
This version supports the latest Autodesk® AutoCAD® 2022, as well as its vertical applications. We also introduce our new software logo. As part of FARO’s continuing commitment to deliver reliable and professional quality software, this version also includes a series of improvements that address customer-reported issues.
This article provides a detailed description of each enhancement, enabling you to get started quickly.
Compatibility
Operating Systems
As-Built for AutoCAD Software 2021.0 requires:
- Microsoft Windows 10
Autodesk AutoCAD
As-Built 2021.0 for AutoCAD supports
- AutoCAD 2019 to 2022, 64 bit.
- All AutoCAD based Autodesk products, e.g. Architecture, Civil 3D, Plant 3D version 2019 to 2022.
- Autodesk ReCap® point cloud formats (RCS, RCP).
Earlier releases can be made available for older AutoCAD versions.
VirtuSurv replaced by As-Built Modeler
As stated in earlier announcements, VirtuSurv, which was part of the As-Built for Autodesk products, will be discontinued. It is replaced by a more versatile and modern application called As-Built Modeler. Please click here for more information.
An As-Built for AutoCAD Software license includes FARO’s As-Built™ Modeler. As-Built Modeler provides high-resolution external scan views that are more intuitive and easier to navigate than the point cloud in AutoCAD. Clicking points in these scan views directly generates geometry in AutoCAD using the SendTo App.
You can find a video on Knowledge Base here.
Enhancements
Align Walls
Align Walls now also works if the XY-plane of the UCS is not parallel to the WCS’s XY-plane. This helps with the creation of elevation plans and vertical sections, aligning not only walls, but also ceilings and floors. Make elevations orthogonal without having to use fixed angles in the Fit Outline Plan tool.
Load 3D Mesh
As-Built for AutoCAD now also supports the import and display of Stanford PLY files.
Fixed Issues
Plant
- BOX-1663: When swapping inline fittings in a pipe run using Exchange Parts, gaps could occur between flanges of the pipe and the fitting. This is now fixed If you swap parts, the length of the pipe will be adjusted to match the new component. Select the component at the connection point that needs to be adjusted.
- BOX-1662: Removed some shortcomings in Walk The Run.
- If precalculated cylinders exist, the dialog that offers pipe size alternatives is now sorted by likelihood, comparing the determined outer diameter with the catalog diameters (plus insulation).
- The dialog for pipe selection now shows the measured outer diameter (previously the insulation given by the user was added here, which is wrong).
- When changing the Active Set in the WTR dialog, the offered items do not match the new Active Set. Now the Active Set can be changed correctly and a new search for suitable parts is started.
- BOX-1658: MEP Plant Exchange: Reviewed and corrected localization.
- BOX-1661: Fit Beam Detect Type would lead to a crash, if the user selected the “round profile” filter and clicked Detect Type when no round profiles were available in the active set. The crash is fixed. If Detect Type is started with a round profile enabled and no round beam is available in the active set, the software will not crash. The general behavior was improved: If Detect Type is started with a type that is not in the active set, an error message is displayed.
- BOX-1651: Advance Steel Export issues: Export to Advance Steel does not work, if the user did not install the Advance Steel version that was used to derive the steel spec for modeling with As-Built. We improved the error message to guide users and implemented a fix so that it will work on newer Advance Steel versions.
- BOX-1385: Plant Export: Plant components had the wrong spec, when a user exported a kubit Plant object to Plant 3D while he had two different specs loaded, which contain the exact same component. E.g. Plant elbows were created/exported, arbitrarily with one of the two spec names without allowing the user to influence the spec name chosen by As-Built. We fixed this by adding a selection dialog:
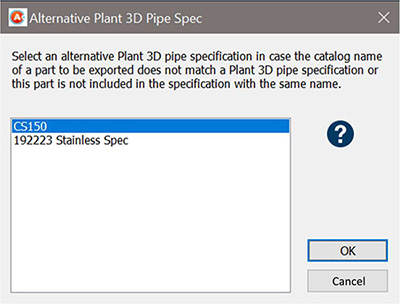
General
- BOX-1684: Section Manager: The number of points for a section was not up- dated correctly, if the section was selected in the Section Manager and not visible. We fixed the issue.
- counting points now also works when points are not visible
- exporting points now works when points are not visible
- BOX-1648: User manual: Context sensitive help now also works even if no Adobe Reader is installed. The PDF is opened in the standard browser at the chosen command reference.
- BOX-1653: PCDISTCOLEDIT (colorizes and analyzed point cloud) crashed AutoCAD when trying to overwrite an attached RCP file. This was fixed by providing an error message when the user tries to overwrite a file that is attached to the current drawing.
- BOX-1616: Installation terminated when additional files (e.g. As-Built Modeler installer) could not be downloaded. Now the installation of As-Built for AutoCAD can be continued, ignoring this.
- BOX-1613: Section commands now also work when no point cloud is visible: The section commands could not be used when the point cloud was not visible. There are situations in which, due to graphic card issues, the transparency setting in the Section Manager does not work when the user wants to isolate a section around existing geometry. In these cases, they can now turn off the point cloud and still use the section commands.
- BOX-1541: Automatic Rim did not work. The visualization of the preview plane failed, because there were too few points to create a kubit Plane. This led to an exception. The behavior is fixed.
Localization
- BOX-1644: Fixed various incorrect translations in the French version in building plan tools, as well as plant tools.
- BOX-1639: Improved the English wording.
- BOX-1628: German UI had wrong command names in tooltips. The command names are corrected.
- BOX-1695: Chinese product name fixed in Version Manager
Known Issues
User Manual English, French, and German Only
We regret to inform you that, for technical reasons, we are only releasing this version with English, French, and German user manuals. We will make the user manual available in other languages as soon as possible.
ApplyConstraints for Steel
We are aware that our current algorithm does not yet support one common scenario. Two beams that should be made coaxial and horizontal are not made coaxial by ApplyConstraints, if no vertical beam is beneath them.
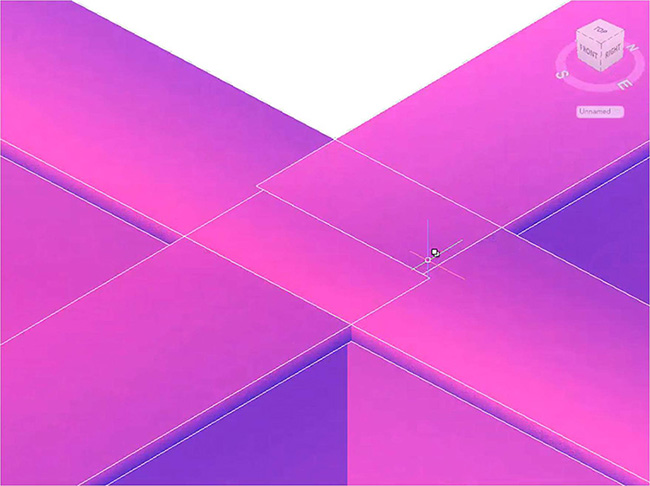
We will extend our algorithm for these use cases, and provide a solution as soon as possible.
Feature Data Management
In As-Built Feature Data, we provide a tool that allows automatic pattern recognition of rooms, windows, etc. within 2D plans.
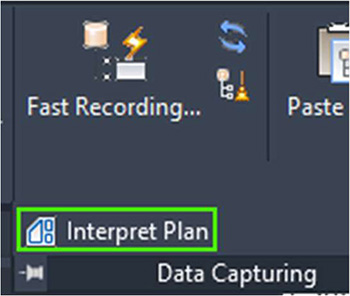
This tool helps to efficiently capture feature data in a database-ready structure inside an AutoCAD drawing. However, when working in millimeters or with large coordinates, the pattern recognition fails. We will fix this bug and provide a solution was soon as possible.
More Information
For more details, visit FARO’s website or As-Built for AutoCAD software’s knowledge base.
As-Built for AutoCAD 2020.3 - Release Notes
This third maintenance release for As-Built for AutoCAD 2020 includes the following enhancements, improvements, and fixed issues.
Enhancements
Align Walls now also works if the XY-plane of the UCS is not parallel to the WCS’s XY-plane. This helps with the creation of elevation plans and vertical sections, aligning not only walls but also ceilings and floors. Make elevations orthogonal without having to used fixed angles in the Fit Outline Plan tool.
Fixed issues
General
- BOX-1657: Section Manager: The number of points for a section was not up-dated correctly if the section was selected in the Section Manager but not visible. We are only able to count visible points. We fixed the issue by disabling the option Number of Points in the context menu of a section if the section is invisible. BOX-1652: Undet vs As-Built conflict: When As-Built for AutoCAD was loaded it caused problems during zooming and panning with Undet tools, because As-Built changed the POINTCLOUDDENSITY system variable during these operations. As-Built now does no longer change the POINTCLOUDDENSITY during zoom/pan.
- BOX-1650: Cancel Fit Outline Plan issue: If you created a slice then started Fit Outline Plan and canceled this command, and afterwards run one of the section commands you would receive the message that either the point cloud or the layer is locked, although this was not the case. You had to close the drawing to enable point cloud management again. The point cloud was opened for reading and not closed if the Fit Out Line Plan command was cancelled. This issue is fixed now.
- BOX-1613: Section commands now also work when no point cloud is visible: The sections command could not be used when the point cloud was not visible. But there are situations when for graphics card issues the transparency setting in the Section Manager does not work and the user whats to isolate a section around existing geometry. In those situations they can now turn off the point cloud and yet are able to use the section commands.
- BOX-1541: Automatic Rim did not work. The visualization of the preview plane failed, because there were too less points to create a Kubit Plane. This lead to an exception. The behaviour was fixed now. Automatic Rim works again.
- BOX-1605: Shift Slice Up/Down did throw an exception in a particular example DWG. This was fixed and does not cause issues anymore.
- BOX-1609: The Segment Tool was not projecting the 2D Polylines to the correct plane. This issue is fixed now. 2D Polylines are correctly projected.
Plant Tools
- BOX-1662: Walk The Run: Removed some shortcomings.
- If precalculated cylinders exist, the dialog that offers pipe size alternatives is sorted now by likelihood comparing the determined outer diameter with the catalog diameters (plus insulation).
- The dialog for pipe selection now shows the measured outer diameter (previously the insulation given by the user was added here, which is wrong).
- When changing the Active Set in the WTR dialog the offered items do not match the new Active Set. Now the Active Set can be changed correctly and a new search for suitable parts is started.
- BOX-1673: Plant Export to tagging objects did not work for “generic” objects. This is working now again.
- BOX-1661: Fit Beam Detect Type would lead to a crash if the user selected the “round profile” filter and clicked Detect Type while now round profiles were available in the active set. The crash is fixed. If Detect Type is started with round profile and no round beam in the active set, no crash occurs anymore. general behavior improved: if detect type is started with a type that is not in the active set, an error message is displayed.
- BOX-1651: Advance Steel Export issues: Export to Advance Steel does not work if the user has not installed the Advance Steel version that was used to derive the steel spec from for modeling with As-Built. We improved the error message to guide the users and implemented a fix so that it will work on newer Advance Steel versions too.
- BOX-1385: Plant Export: Plant components got wrong spec when a user exported a Kubit Plant object to Plant 3D while he had loaded two different specs that contain the very same component. E.g. Plant elbows were created/exported, arbitrary with one of the two spec names with no chance for the user to influence which spec name was chosen by As-Built. We fixed this by adding a dialog for selection:
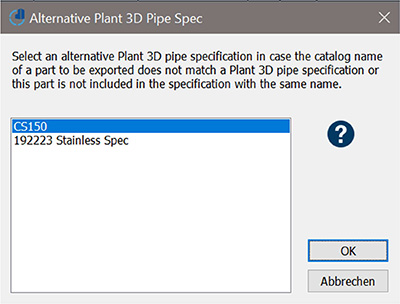
- BOX-1632: Exception during Walk The Run: It is saying that there is a math error when trying to continue a run that is not connected at either end. This exception was fixed.
Analysis Tools
- BOX-1672: There was a memory overflow in the cylinder analysis tool when analyzing large tanks with high resolution (huge number of cells). It could happen that a negative number was shown for the number of cells. This issue is fixed now for all As-Built analysis tools.
- BOX-1653: PCDISTCOLEDIT crashes AutoCAD when trying to overwrite an attached RCP file. This was fixed by providing an error message when the user tries to overwrite a file that is attached to the current drawing.
Localization
- BOX-1644: Fixed various incorrect translations in the French version in building plan tools as well as plant tools.
- BOX-1667: In the Italian version two command line options of the Define Clipping Polygon command were Chiudi and Annulla were in incorrect order. We changed to the correct order.
- BOX-1628: German UI with wrong command names in tooltips. The command names are corrected now.
- BOX-1478: Total Station Measurement bar: The option Time/Zeit for setting a timer for delaying the measurement is now renamed to Timer for all languages, making its purpose more obvious.
- BOX-1695: Chinese Product Name fixed in Version Manager.
Photogrammetry
- BOX-1649: Detection of point cloud parameters works again in Orthophoto, Unwrap cylinder and Unwrap surface without errors when both point clouds and oriented images are used.
Feature Data Management
- BOX-1611: When creating a new object, the object labels didn't have the size defined in the class definition. This issue was fixed. Labels now do have the size defined in the class definition, when creating a new object.
Licensing
- BOX-1645: Updated to Faro Licensing UX 1.6.18
As-Built for AutoCAD 2020.2 - Release Notes
This second maintenance release for As-Built for AutoCAD 2020 includes the following enhancements, improvements, and fixed issues.
Fixed issues
General
- BOX-1567: 3D Dimension: The numbers were sometimes hard to read, because they were too close to the tip of the dimension arrow. We increased the distance between arrow and number to 0.3 x the text size.
- BOX-1541: Automatic Rim (region grow): Did not work and led to an exception. This was fixed and the command works again.
- BOX-1534: Create Scan Labels does now also support scan position CSV files exported from WebShare.
- BOX-1493: The Shift Slice commands did not work for slices that were created by Multiple Slices Along Axis. Slices can now be shifted along the axes that was used to define them.
- BOX-1495: Insert Point Cloud: Relative path option was not always selectable, even if the preconditions were fulfilled. Now, If the DWG was saved AND the point cloud and the drawing are on the same drive, the relative path option can be selected.
- BOX-1506: Segments: The 2D Polyline option did not project the polylines to planes parallel to UCS XY plane. This was fixed 2D polylines are now projected like lines always were.
- BOX-1496: Extend Multiple Planes crashed when input data was empty (planes with zero area). Now the algorithm does no longer accept empty input data.
Plant Tools
- BOX-1585: In the menu and one dialog title we renamed re-named Align beam axes to Adjust beam axes, because this better reflects what these commands do. We also removed the parameters dialog from the Adjust beam axes manually command, because it does not use these parameters.
Analysis Tools
- BOX-1573: Planar Analysis: If the reference plane lies completely above the analysed point cloud section, you just got the lowest point labelled. Now again both highest and lowest point are labelled no matter where the reference plane lies in relation to the point cloud.
Localization
- BOX-1510: We now integrated French and German user manuals.
- BOX- 1524: Checked and corrected translation for "Active set" in all languages.
- BOX-1505. Plant in French - Wrong UI Translation. Several commands on the As-Built Plant tab were translated to plant, which is a botanical thing. They are now corrected to Usine, which is a factory.
Licensing
- Updated HASP driver to version 8.13.39675.1
As-Built for AutoCAD 2020.1 - Release Notes
This first maintenance release for As-Built for AutoCAD 2020 includes the following enhancements, improvements, and fixed issues.
Fixed issues
Total Station Interface
- BOX-1501: Crash when trying to open the Extended Measurement Box (command 'MMT). This was fixed. The dialog now opens again without issues and allows for various specific settings for Single total station measurements.
Plant Tools
- BOX-1491: AutoCAD Plant 3D 2021 uses a new spec sheet format. Thus, the txt files that we delivered did not work with Plant 3D 2021. We now provide a new additional spec TXT file that supports the latest AutoCAD Plant 3D.
- BOX-1494: As-Built AutoCAD 2020 in a French Plant3D 2020 changed the visibility of certain options on the Plant 3D home tab. This does not happen anymore.
- BOX-1490: Corrected and updated some Plant 3D related error messages.
Licensing
- BOX-1479: Added translated EULA to the installer.
As-Built for AutoCAD 2020.0 - Release Notes
This is the first release for As-Built for AutoCAD 2020. For information on new features in this version, please refer to the What’s New Document.
As-Built for AutoCAD 2019.3 - Release Notes
This third maintenance release for As-Built for AutoCAD 2019, and includes the following fixed issues.
Fixed Issues
Insert Legend
- BOX-1416: Insert Legend did not work for point cloud visualization style Elevation. Works again.
Total Station Connection
- BOX-1393: Total Station Trimble: TPSDK angle measurement errors are fixed now.
Plant Tools - Beams
- BOX-1289: Advance Steel: Single beam elements were not displayed in DWG with As-Built included in AutoCAD 2020 with Advance Steel. This is fixed. Beams are displayed correctly now.
Analysis Tools
- BOX-1374: Clash detection and distance analysis: Calculation of the distance of points to AutoCAD solids is corrected.
- BOX-1344: Analysis commands did open the colorization dialog (DISTCOLEDIT) although the step before ended with "No point cloud in drawing". This was fixed. The analysis commands end with the message, when no point cloud is loaded.
Plane Extraction
- BOX-1281: Fixed performance regression in One Click Plane and Automatic Rim (PlanarRegionGrowing). The commands work faster now.
UI Corrections
- BOX-771: Colorize Analysed Point Cloud: Error message was available in English only. Localized error message "Destination Path Too Long".
- BOX-1297: Configure User Interface (KUBTCFGPROD): renamed As-Built Modeler into As-Built in the dialog, since the ribbon tab was already renamed with version 2019.2
Point Cloud Sections - Slices
- BOX-1326: French version had issues with Slice command. The É did not work as command line option. We now fixed all non-ASCII shortcuts.
Installation
- BOX-1340: New code signing certificate for Windows. May lead to warnings by Windows Defender. Please ignore.
Point Cloud Recognition
- BOX-1336: As-Built (under AutoCAD 2020) did not recognise point clouds that were inserted using the AutoCAD ATTACH command. They are recogized now without having to manually Put Point Clouds Under management
As-Built for AutoCAD 2019.2 - Release Notes
This second maintenance release for As-Built for AutoCAD 2019, and includes the following enhancements, improvements, and fixed issues.
Enhancements
New As-Built Modeler Included
An As-Built for AutoCAD license now includes FARO’s new As-Built Modeler.
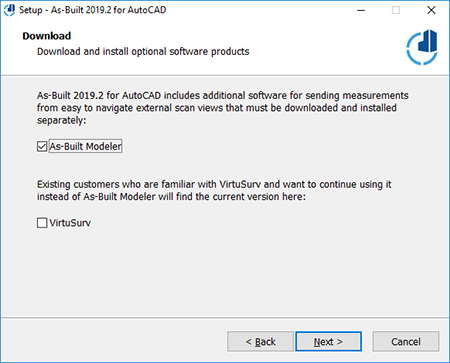
As-Built Modeler provides high-resolution external scan views that are more intuitive and easier to navigate than the point cloud in AutoCAD. Clicking points in these scan views directly generates geometry in AutoCAD using the SendTo App:
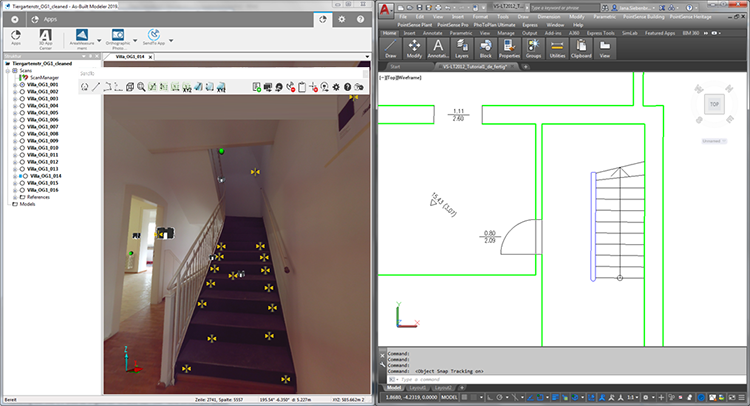
Scan Labels in As-Built for AutoCAD can now also be created from a scan position file exported from As-Built Modeler:
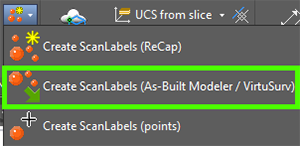
These scan labels allow to automatically open the according As-Built Modeler project form inside AutoCAD using ‘Open linked scan’.
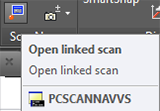
Activation of As-Built Modeler Functionality
All customers with a valid As-Built for AutoCAD 2019 license are eligible to use As-Built Modeler 2019.
To activate the functionality you need to update your license as follows:
- Customers with a valid maintenance contract for a local single-user license of As-Built for AutoCAD can use the online update or the license portal.
- Customers with a license for As-Built for AutoCAD 2019
- without valid maintenance at the time of the update, or
- with network licenses, or
- without internet access
Contact customer service to perform a manual activation.
Improvements
Plant Tools
Customer request: Since the AutoCAD Plant 3D export can take a while, we now added a progress bar to visualize that the software is still processing.
Scan Label Import
Analog to the Insert Point Cloud command, the scan lable import now allows scaling, and defining an offset. Thus, the imported scan positions from As-Built Modeler or VirtuSurv match the point cloud.
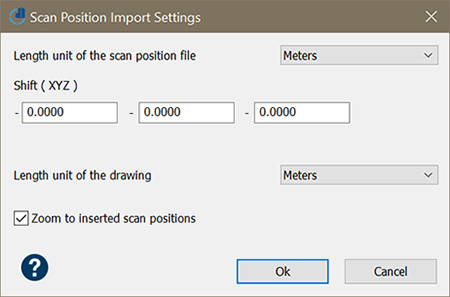
Renamed Ribbon Tab
In order to prevent confusion, the As-Built Modeler ribbon tab and menu in As-Built for AutoCAD are now renamed to As-Built.

Fixed Issues
Handheld Laser Meter and Total Station Connection
- BOX-1233: Connection to Disto Smart series devices is working again. Connection with BlueTooth 4.0 DISTOs (D510/D810) via handheld laser box did not work.
- BOX-1225: Extended Laser Meter Box lead to AutoCAD crash. This is fixed now.
Total Station Connection
- BOX-1232: Automatic target approach for setting out did not work for certain motorized total stations (e.g. Leica TCRM 1203). This is now fixed.
Plant Tools
- BOX-1229: Command Exchange a Part (PCEXCHANGE): If an object does not have continuations at all connection points the list for selecting new parts was empty. The list now offers suitable parts.
- BOX-1205: In in certain drawings KUBITPLANTBEAM could not be exported to solids. This is fixed now.
- BOX-1231: AutoCAD Plant 3D export failed with exception, when pipes had only one connection point.
Menu Load and Menu Update
- BOX-1249: After installation of updates the menus did not always update automatically, users manually had to run the ABMENU command. Menus are now automatically updated.
UI Corrections
- BOX-1269: French version, commands for creating recess/door/window: The dialog text did not match the symbols in the sketch. Also, the command line prompts have been corrected for all languages.
Feature Data Management
- BOX-1251: Export to Excel only showed feet values (no inch and fractions) when the CAD unit is set to Architectural. This is fixed now.
- BOX-1255: Small dialog layout fix in one of the sub-dialogs of the visualization definition.
Licensing
- BOX-1219: updated FARO Licensing package and fixed updater
As-Built for AutoCAD 2019.1 - Release Notes
This first maintenance release for As-Built for AutoCAD 2019, and includes the following enhancements, improvements, and fixed issues.
Enhancements
Trim & Extend Multiple Planes
This new command extends and trims multiple kubit planes to their common trimming edge. It helps creating watertight models consisting of planar surfaces with very few clicks.
The command can be accessed via the As-Built Modeler ribbon tab:
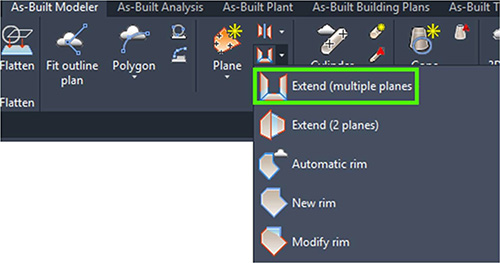
Follow the command line prompts. Select multiple planes as input and define a tolerance. The tolerance defines the maximum distance to the plane intersection line. If the distance is larger than tolerance, the planes will not be intersected.
| Before | After |
|---|---|
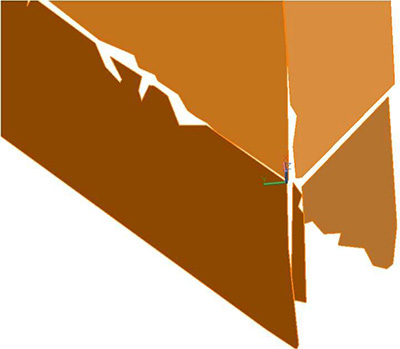 |
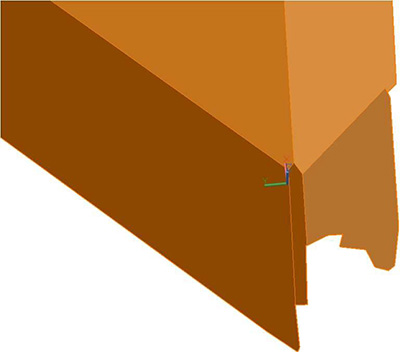 |
The command line-based user interface will be improved in future releases. Therefore, the feature is marked as “experimental”. You can use it as any other As-Built command.
Updated VirtuSurv Version 2019.1.0.29435
We included VirtuSurv 2019.1.0.29435 to the As-Built setup.
- Supports export of E57 files (including scanner position). The points are exported as structured point sets in cartesian coordinates.
- Supports import of the latest SCENE 2019.1 file format (*.fls and *.lsproj)
Improvements
Ribbons
On user request for improving the workflow efficiency we copied the Curved Polyline command to As-Built Building Plans ribbon tab:

We also copied the Cylinder Connection commands from the TS Design to the As-Built Modeler ribbon tab:
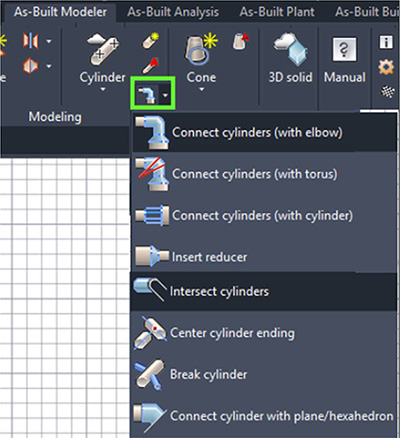
Fixed Issues
Language Packs
- BOX-1189: Letters like É lead to exceptions on certain machines with French AutoCAD and French As-Built Modeler. lowerCase and upperCase functions do work locale independent now. Command line options support letters like É now.
Photogrammetry
- BOX-1207: Crash during Image Rectification was fixed. Improved error handling for certain exceptions.
Installation
- BOX-1198: Version manager did not automatically load new 2019.1 version.
- BOX-1191: Ensure that updated As-Built menu is loaded when installing a patch of version 2019. Fixed Automatic Update Notification
Total Station Control
- BOX-1197: As-Built TS Control ribbon tab and menu/toolbar was incomplete. Plan Analysis - Trace Outline now added.
As-Built for AutoCAD 2019 Release Notes
This is the first release for As-Built for AutoCAD 2019, refer to the What’s New Document for a more detailed explanation of new enhancements, improvements, and fixed issues.
As-Built for AutoCAD 2018 and Earlier Release Notes
Refer to the link below for As-Built for AutoCAD 2018 through PointSense 15.0 version history information.

